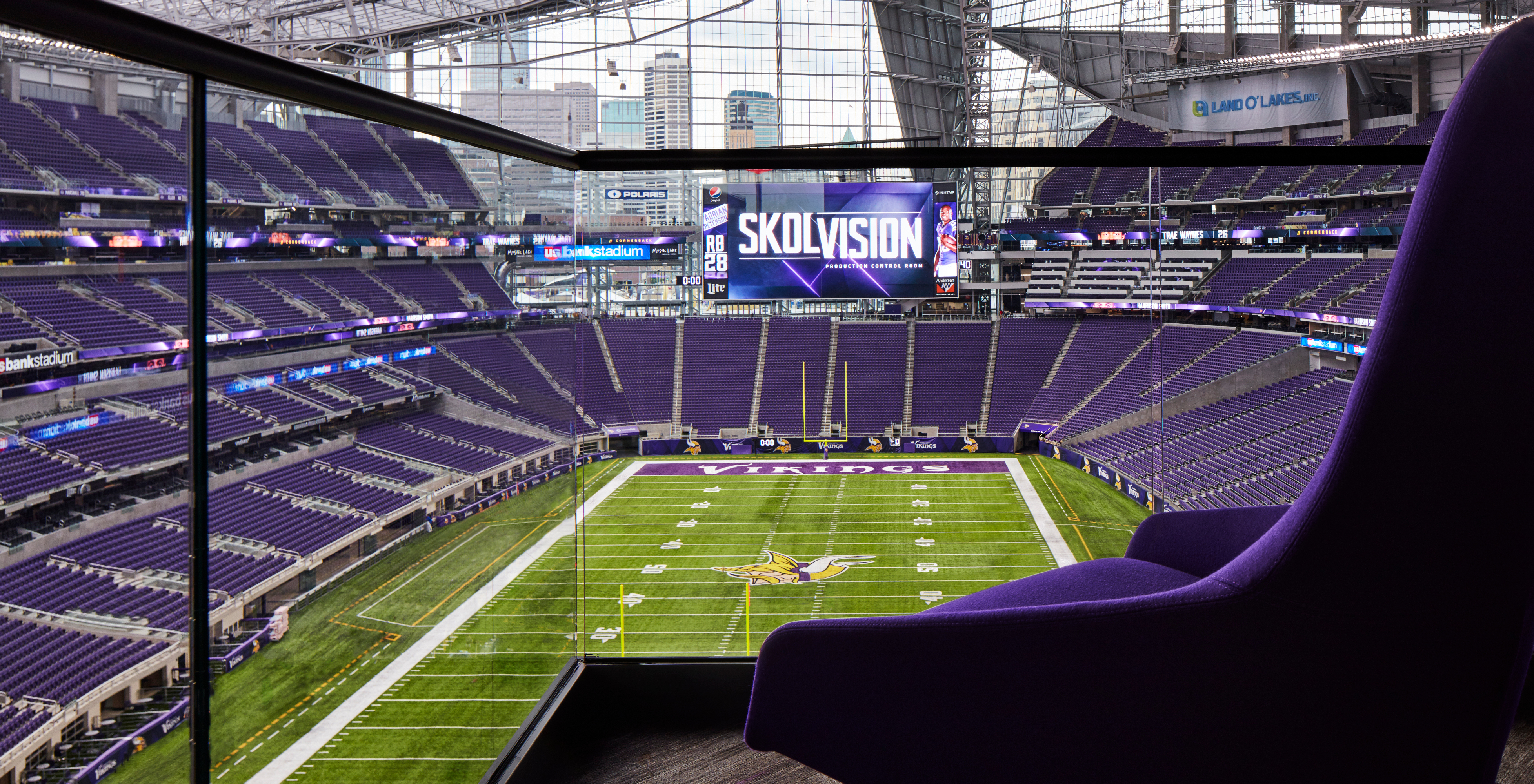The Minnesota Vikings accelerated the build-out of an existing shell space in U.S. Bank Stadium to provide a missing premium seating product for large group sales. The scope was completed in a 17,500-square-foot build-out on the upper suite level, and is shared by multiple clients, making flexibility a requirement that was ultimately achieved via operable partitions and extensive audio-visual systems. The integration of technology as part of the architecture allowed the team to incorporate subtle sponsorships and tailored branding opportunities for corporate or sponsored events.
The design solution was inspired by Minnesota, specifically local materials and native culture. The balance of rugged and polished materials defines the experience through a simple palette of steel, wood, and light. Nods to the northern lights, cabins at the lake, and a hunting lodge occur, manifested as four 60-person cabins and a mini-club named "The Lodge”.
The space culminates in a signature 130-linear-foot membership bar, dubbed the “Truss Bar” due to its proximity to the super truss that inspired the stadium’s form. A new bridge provides secondary access to the Truss Bar and upper suite corridor from the existing escalator mezzanine platform, eliminating an 800-foot walk.






